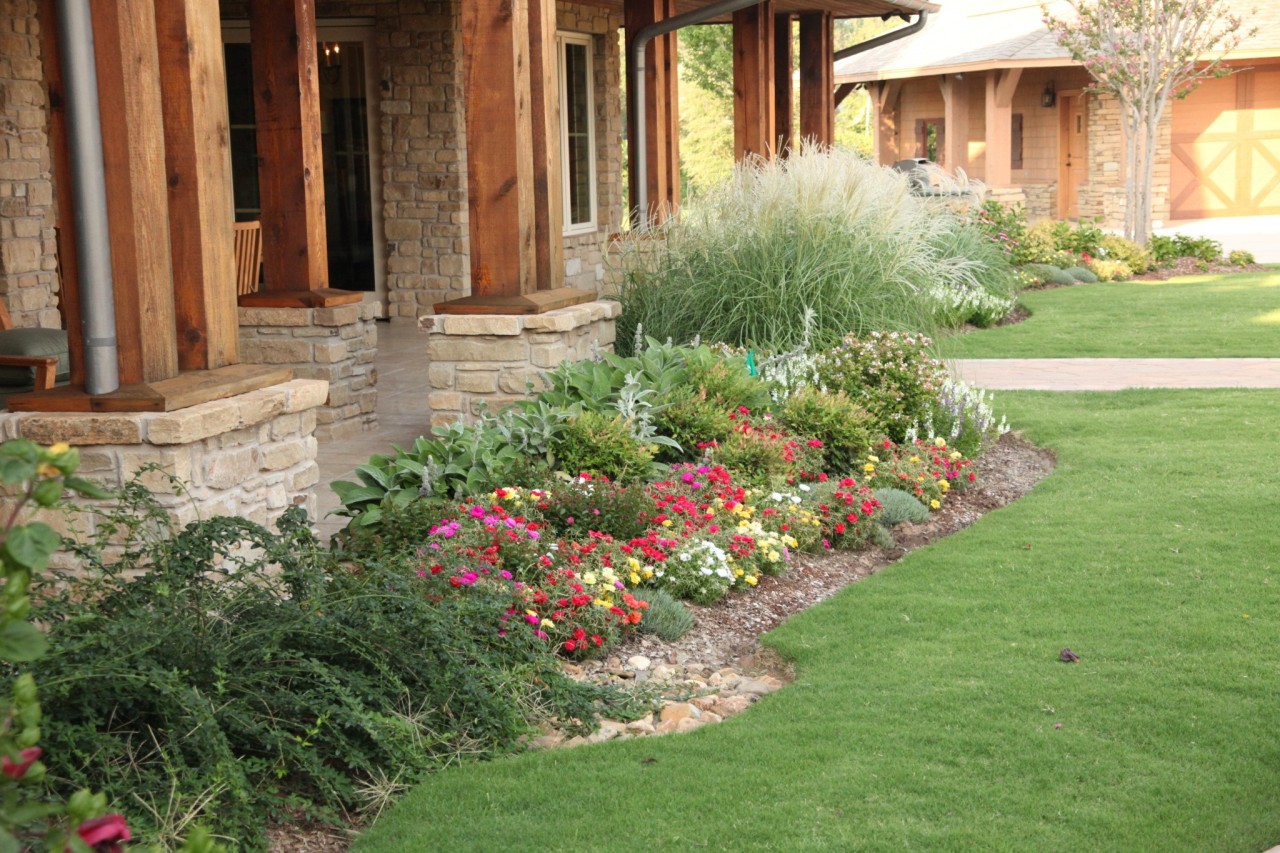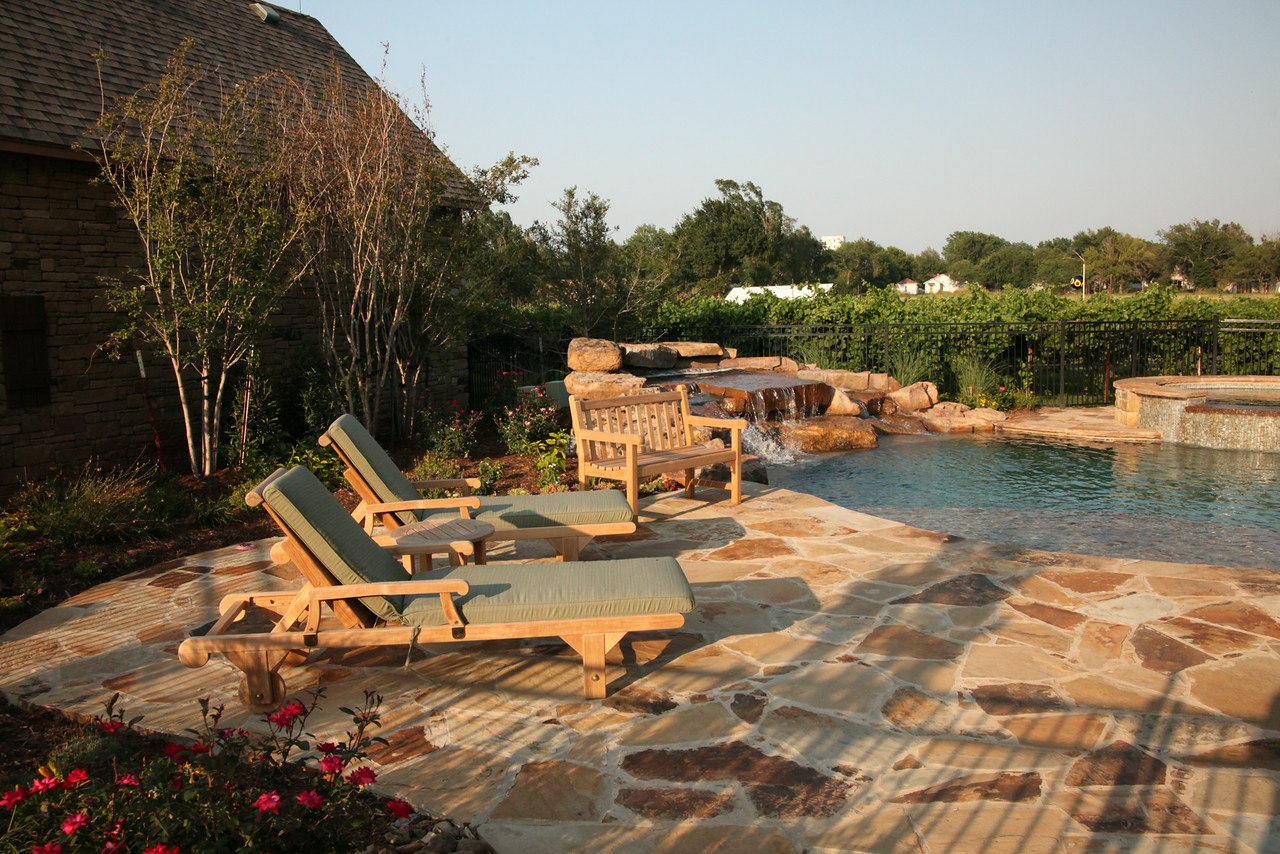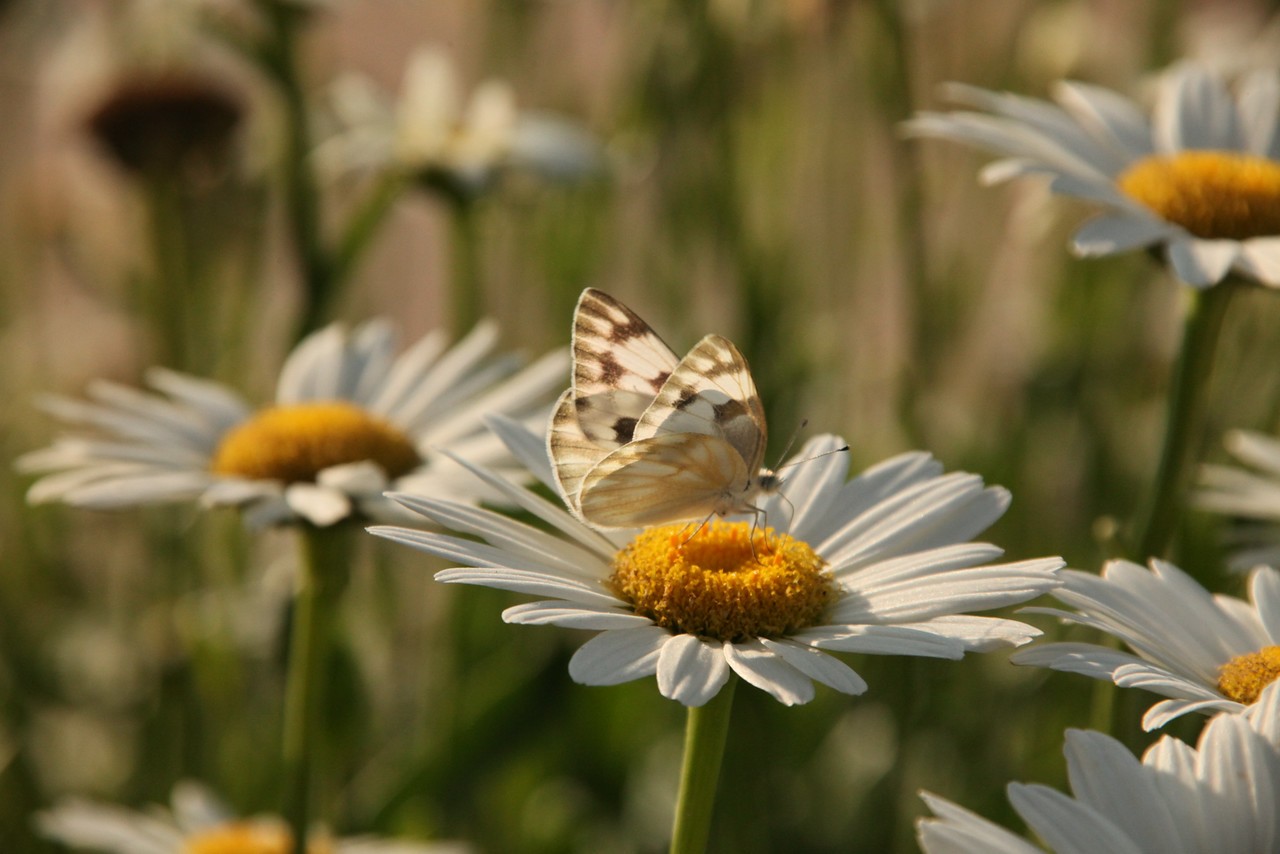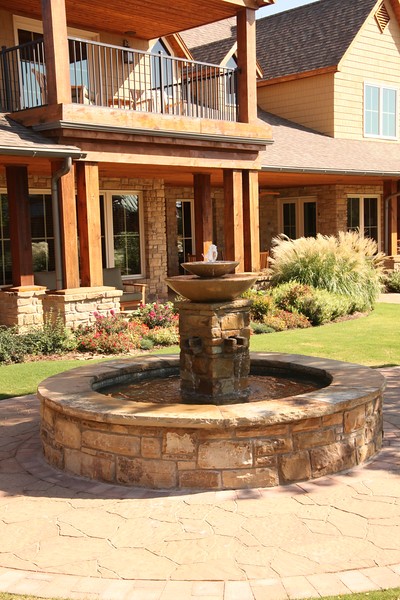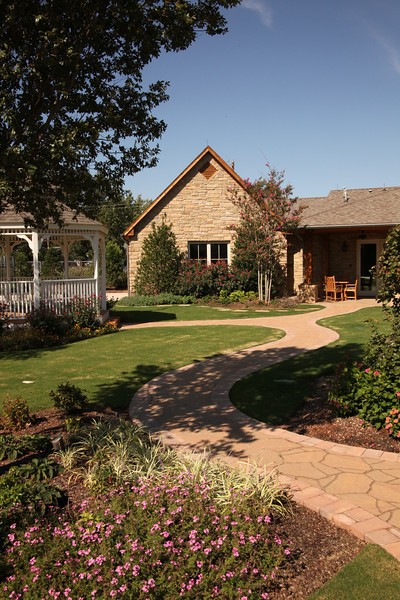
Buffalo Point Retreat was designed to include two homes: the Pioneer House and the Land Run Suite, that are connected by a covered porch, and look over the large courtyard with a firepit, gazebo and built-in grill. Instead of a long straight structure, the building was designed at an angle, to compliment the scale of the property.
The Pioneer House includes a large great room with a 16 foot vaulted wood ceiling. The design of the trusses features a curved bottom chord with scissor truss framing. The full height stone fireplace and trussed ceiling is impressive, but in a casual, comfortable way. The kitchen and dining area are open and adjacent to the great room. Stained alder cabinets are complimented by light colored granite and chiseled stone floors. The entry level guest rooms includes one large guestroom with a large bathroom, two smaller guestrooms with adjacent bathroom, and a laundry, The upper level features a fourth guest room and a media room, both overlooking the courtyard.
The Land Run Suite includes two guest rooms, Sooner and Boomer, as well as the beautifully designed living room, dining area and kitchen, opening to the covered porch and courtyard. Each guestroom includes a king bed, desk and chair, and an ensuite bathroom.
Situated between The Pioneer House and The Land Run Suite is Aunt Em’s Welcome, the former screened porch and storm shelter, now serving as a centralized office for the managers to greet guests and plan special events.
