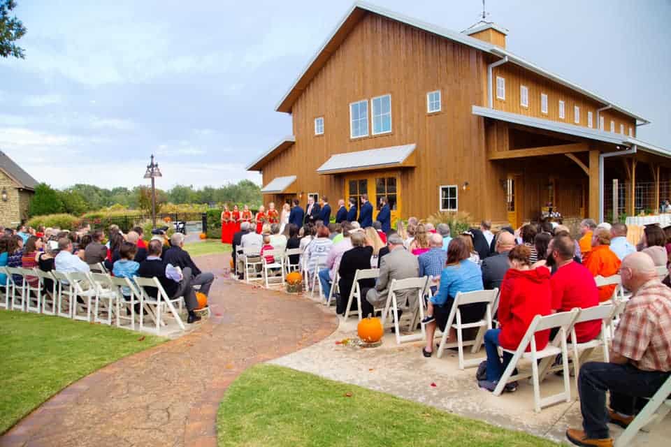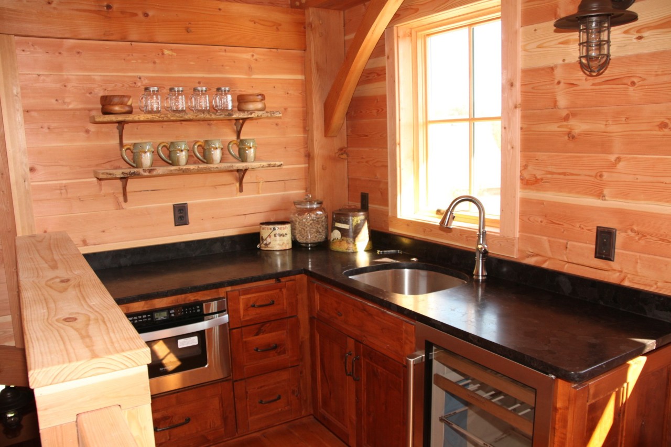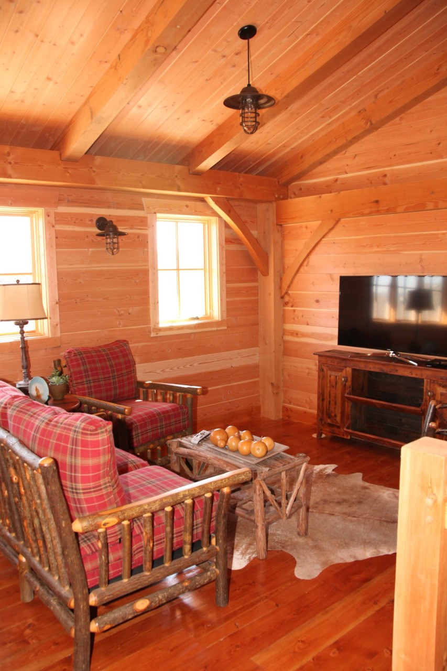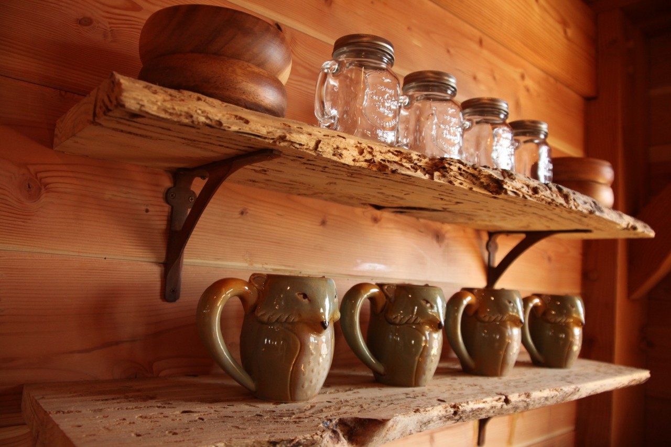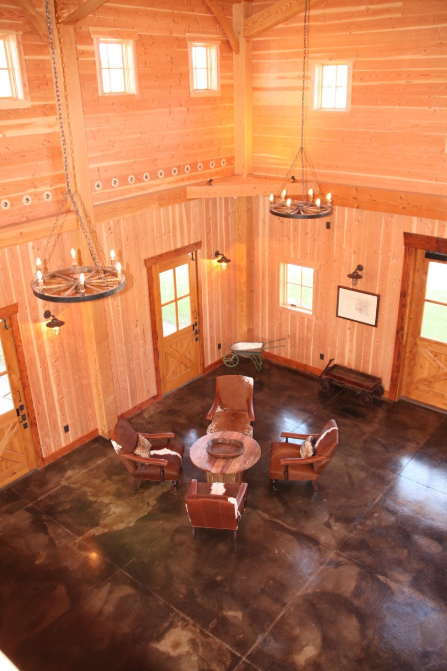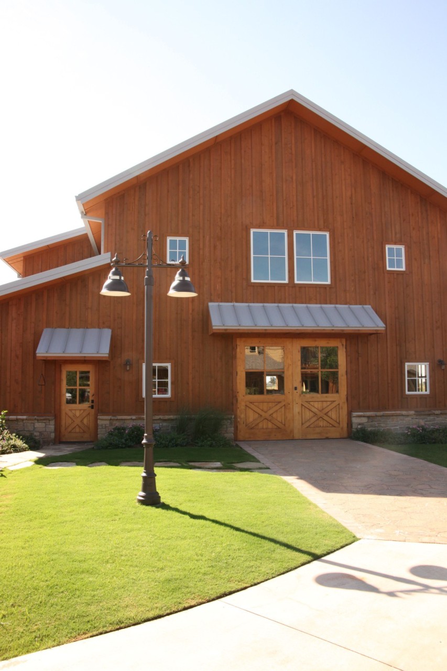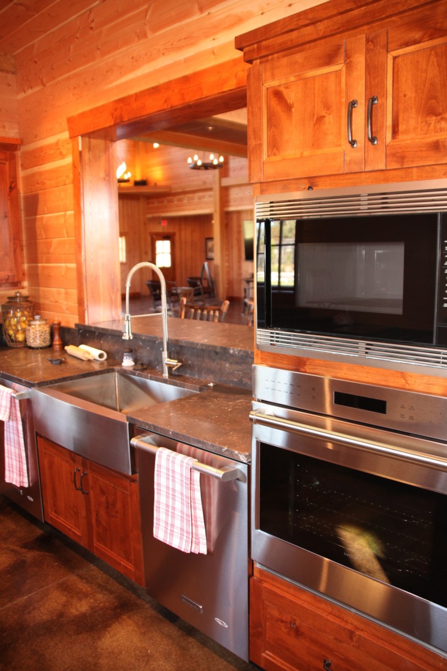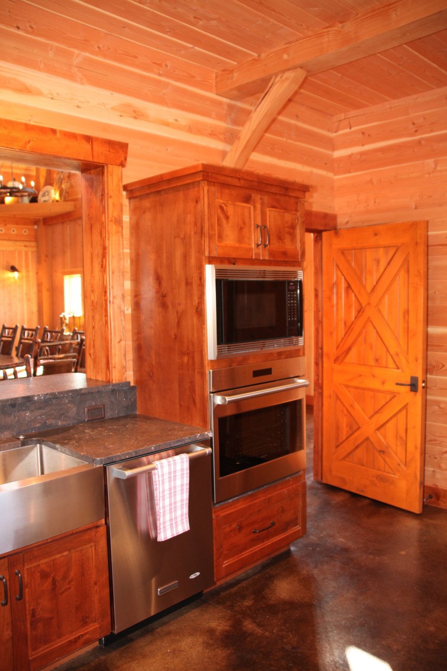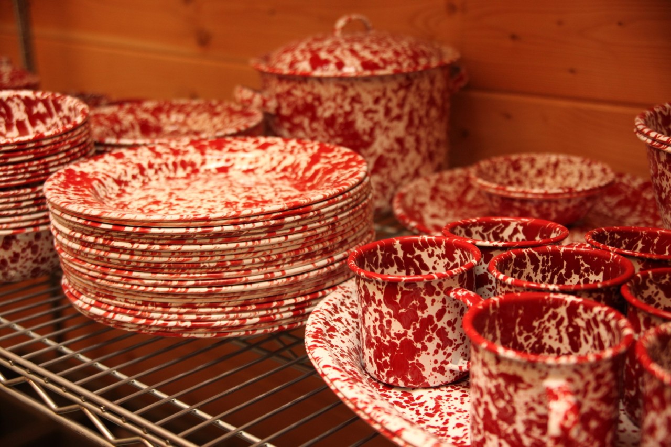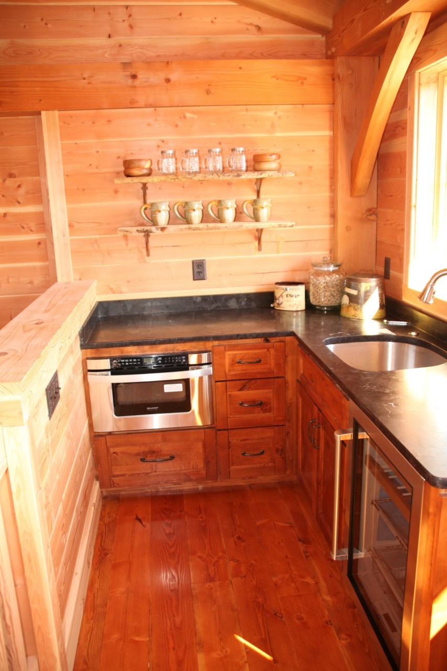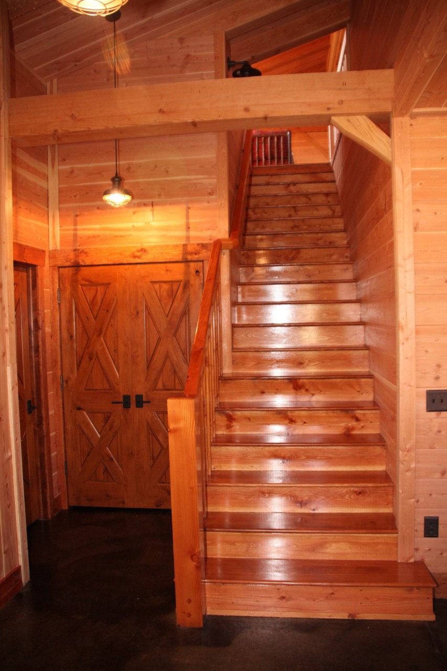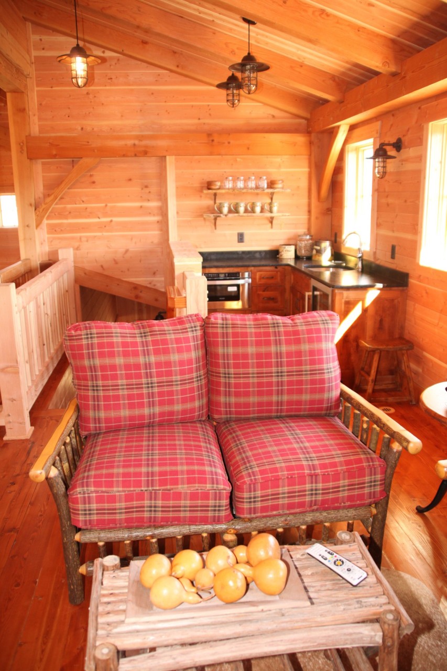A Uniquely Constructed Space
The Barn was artfully assembled using the finest craftsmanship and quality Douglas Fir wood from the Pacific Northwest. Its traditional timber frame construction with sophisticated mortise and tenon joinery resembles the classic cathedrals and barns of days gone by, with nods to the historic agricultural community in Waukomis.
A masterpiece in preservation, The Barn’s roof is designed to collect and harvest rain water that is stored and used for additional irrigation via an underground water collection system. It consists of 12 large storage tanks, each holding 1,100 gallons, and The Barn’s roof is able to net 2,000 gallons of water from a one inch rainfall.

